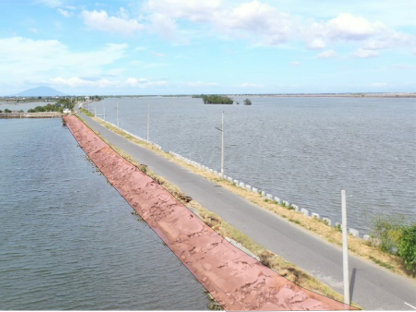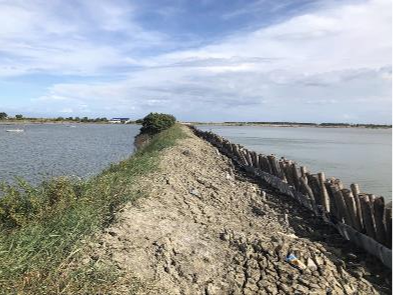Layout
The current practice of constructing embankments involves lining relatively steep slopes with concrete for primary structures and for secondary structures such as fishponds they are constructed with bamboo poles with soil in between them. Due to settlement processes and concrete quality issues, these concrete “revetments” disintegrate rapidly, causing high maintenance costs. The solutions presented in this Section can be applied to various locations throughout the delta. For the Pilot in this report, an example location is used to motivate the implementation. Figure 10‑7 shows a damaged section of an embankment that can be replaced by a green embankment.


Current embankment/revetment construction practice
The pilot will be closely aligned with the green embankments solution presented in Section 8. The core of the idea is that a more gentle sloping embankment profile combined with the correct usage of (natural) materials will provide a much more flexible slope protection that requires less maintenance and significantly saves the design life of the embankment compared to the concrete lining.
Figures below show the sequence of replacing existing damaged embankments.
-
Firstly, the existing revetments will need to be removed, and the construction area will need to be cleared of all debris.
-
During the design process, it will need to be determined, given the hydraulic conditions and expected settlements, what the expected natural slope (step 5) will be. Based on this, an appropriate width of the “berm” will need to be designed. This can range from 5 meters environments with less wave energy up to 15 meters on locations with higher wave impacts.
-
During the design, it should also be calculated if a “clay deck” protection is sufficient protection against erosion or if additional rock armour scour protection is needed to guarantee the slope stability.
-
The newly placed soil will need to be covered with coco nets to prevent erosion in the “pioneering” stages of the vegetation that will need to start growing on the embankment. However, the choice of vegetation ranges from mangroves and nipa palms at tidal-impacted dikes and a number of beach forest species on top of dikes in some areas.
When the natural development of the slope kicks in, it is expected that the slope will change and take on an equilibrium profile formed by the wave action. This is normal, and the slope should be designed for this. The vegetation will form the erosion protection




